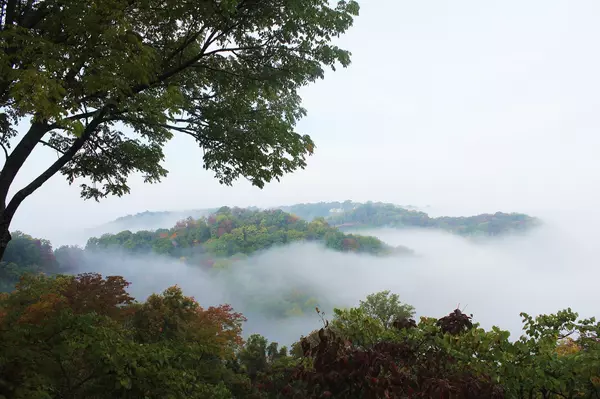For more information regarding the value of a property, please contact us for a free consultation.
Key Details
Sold Price $1,700,000
Property Type Single Family Home
Sub Type Single Family Residence
Listing Status Sold
Purchase Type For Sale
Square Footage 2,987 sqft
Price per Sqft $569
Subdivision Villa Estates
MLS Listing ID 2702089
Sold Date 08/24/25
Bedrooms 4
Full Baths 3
Half Baths 1
HOA Y/N No
Year Built 1965
Annual Tax Amount $6,105
Lot Size 1.550 Acres
Acres 1.55
Lot Dimensions 131 X 440
Property Sub-Type Single Family Residence
Property Description
Expansive Views of Nashville from one of the highest ridges in the area await you from this hidden gem atop Villa Crest A custom built residence using vintage bricks and cobble stones recently renovated w open kitchen/den Spacious Primary Suite, New Windows to capture the Sweeping Views of the surrounding hills along w city &countryside main level primary w private deck w more captivating views. Living Rm w FP opens to Expansive Deck for entertaining. Dining Rm w vintage TN marble FP,Second level w 2 additional bedrooms one w FP & Deck, lower level bedroom/ rec rm that includes screened porch w additional views and a private Hot Tub, 2 car plus workshop garage along w a conditioned workshop Whole House Generator & Humidifier Tankless Water Heater Electric Awning over Main Deck Electric Shades Drip Irrigation, Newer HVAC Units !All wrapped into this rare and private setting a Rare Opportunity
Ask about seller / lender incentives w acceptable offer
Location
State TN
County Davidson County
Rooms
Main Level Bedrooms 1
Interior
Interior Features Kitchen Island
Heating Central
Cooling Central Air
Flooring Wood, Tile
Fireplaces Number 3
Fireplace Y
Appliance Dishwasher, Disposal, Refrigerator, Built-In Electric Oven, Cooktop
Exterior
Exterior Feature Balcony
Garage Spaces 2.0
Utilities Available Water Available
View Y/N false
Roof Type Shingle
Private Pool false
Building
Lot Description Private, Views
Story 3
Sewer Septic Tank
Water Public
Structure Type Brick
New Construction false
Schools
Elementary Schools Percy Priest Elementary
Middle Schools John Trotwood Moore Middle
High Schools Hillsboro Comp High School
Others
Senior Community false
Special Listing Condition Standard
Read Less Info
Want to know what your home might be worth? Contact us for a FREE valuation!

Our team is ready to help you sell your home for the highest possible price ASAP

© 2025 Listings courtesy of RealTrac as distributed by MLS GRID. All Rights Reserved.



