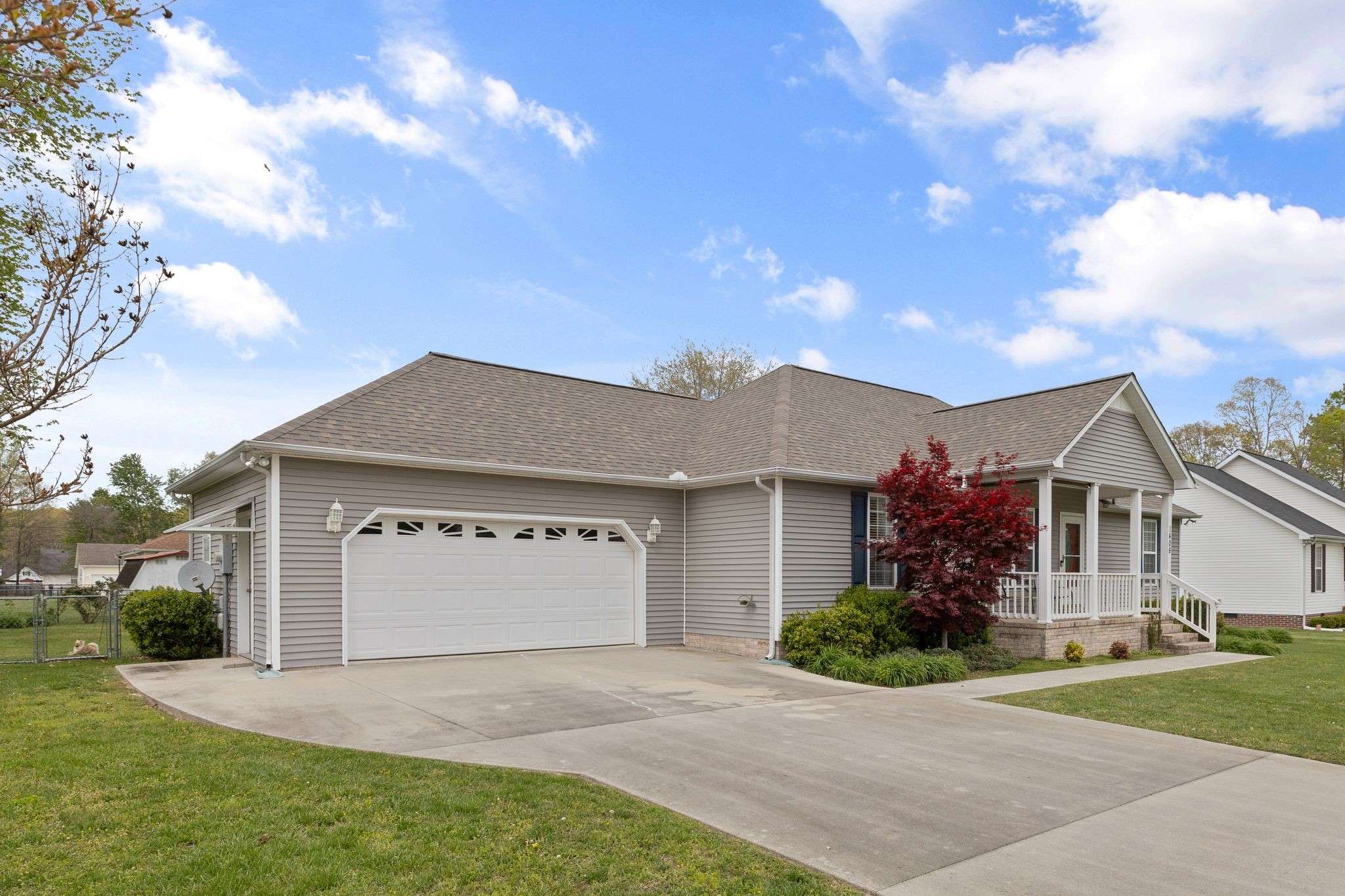For more information regarding the value of a property, please contact us for a free consultation.
Key Details
Sold Price $305,000
Property Type Single Family Home
Sub Type Single Family Residence
Listing Status Sold
Purchase Type For Sale
Square Footage 1,440 sqft
Price per Sqft $211
Subdivision Fox Crossing
MLS Listing ID 2820172
Sold Date 07/02/25
Bedrooms 3
Full Baths 2
HOA Y/N No
Year Built 2004
Annual Tax Amount $1,816
Lot Size 0.270 Acres
Acres 0.27
Lot Dimensions 99.91X119.65 IRR
Property Sub-Type Single Family Residence
Property Description
Discover this delightful three-bedroom, two-bath home featuring stunning hardwood flooring throughout. The expansive primary bedroom offers a full bath and a spacious walk-in closet for all your storage needs. Two additional bedrooms share a conveniently located guest bath, making it perfect for families or guests. The charming kitchen is equipped with stainless steel appliances, including a new dishwasher, offering both style and functionality. Relax on the covered front porch or host gatherings on the covered back patio, all while enjoying the privacy of a large, fenced backyard. Conveniently located near schools, shopping, I-24, and Murfreesboro, this home is the perfect blend of comfort and convenience. Schedule a showing today and experience all it has to offer! Perfect for first time homebuyers!
Location
State TN
County Coffee County
Rooms
Main Level Bedrooms 3
Interior
Interior Features Ceiling Fan(s), Walk-In Closet(s), Primary Bedroom Main Floor, High Speed Internet
Heating Central, Electric
Cooling Ceiling Fan(s), Central Air, Electric
Flooring Carpet, Wood, Vinyl
Fireplace N
Appliance Electric Oven, Electric Range, Dishwasher, Microwave, Stainless Steel Appliance(s)
Exterior
Garage Spaces 2.0
Utilities Available Electricity Available, Water Available, Cable Connected
View Y/N false
Roof Type Shingle
Private Pool false
Building
Lot Description Level
Story 1
Sewer Public Sewer
Water Public
Structure Type Brick,Vinyl Siding
New Construction false
Schools
Elementary Schools College Street Elementary
Middle Schools Westwood Middle School
High Schools Coffee County Central High School
Others
Senior Community false
Special Listing Condition Standard
Read Less Info
Want to know what your home might be worth? Contact us for a FREE valuation!

Our team is ready to help you sell your home for the highest possible price ASAP

© 2025 Listings courtesy of RealTrac as distributed by MLS GRID. All Rights Reserved.



