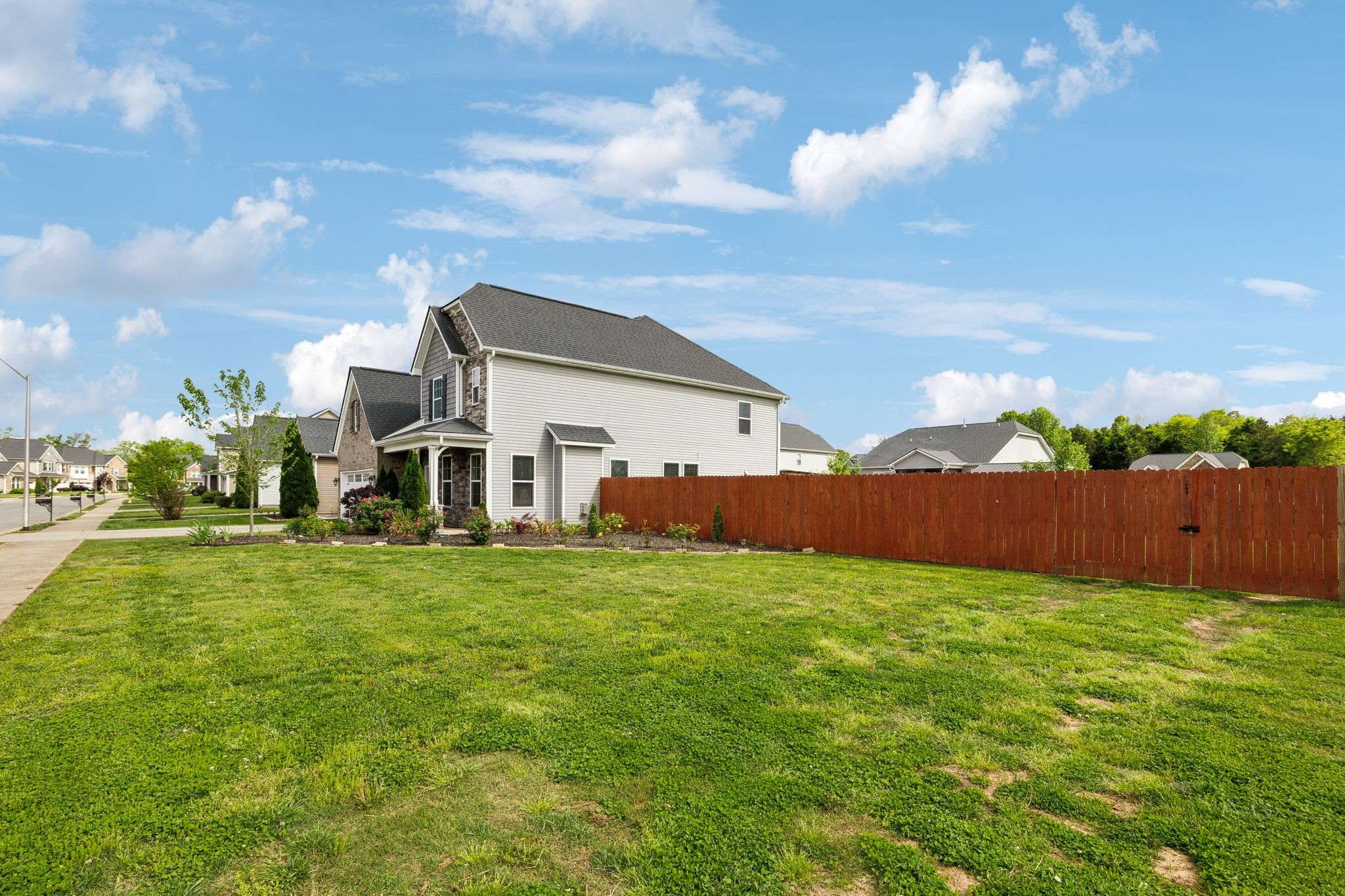For more information regarding the value of a property, please contact us for a free consultation.
Key Details
Sold Price $569,900
Property Type Single Family Home
Sub Type Single Family Residence
Listing Status Sold
Purchase Type For Sale
Square Footage 2,930 sqft
Price per Sqft $194
Subdivision Sheffield Park Sec 2
MLS Listing ID 2795710
Sold Date 05/29/25
Bedrooms 4
Full Baths 2
Half Baths 1
HOA Fees $55/qua
HOA Y/N Yes
Year Built 2016
Annual Tax Amount $2,967
Lot Size 0.490 Acres
Acres 0.49
Property Sub-Type Single Family Residence
Property Description
A Dream Home in Sheffield Park! This spacious 4-bedroom beauty at 3537 Kybald Ct. offers the perfect blend of luxury and comfort. Enjoy a functional open floorplan, with a main-level extra large primary suite featuring a spa-like bath and walk-in closet. The entertainer's kitchen is a chef's dream with upgraded white painted cabinets, granite counter tops, and a large island. Hardwood in main living spaces and gas appliances. Upstairs, find three spacious bedrooms and a versatile loft area—ideal for movie nights or hobbies. The outdoor space is just as impressive, with a half-acre fully fenced-in backyard with covered patio, and stone firepit, fruit trees, and landscape lighting. The desirable Sheffield Park neighborhood offers amazing amenities, including a pool, playground, pond, and walking trails. A true gem that combines style, space, and convenience—come see it today! New carpet installed. Seller helps with buyers concessions.
Location
State TN
County Rutherford County
Rooms
Main Level Bedrooms 1
Interior
Interior Features Ceiling Fan(s), Open Floorplan, Pantry, Walk-In Closet(s), Primary Bedroom Main Floor, High Speed Internet
Heating Central
Cooling Ceiling Fan(s), Central Air
Flooring Carpet, Wood
Fireplace N
Appliance Electric Oven, Electric Range, Dishwasher, Disposal, Ice Maker, Microwave, Refrigerator
Exterior
Garage Spaces 2.0
Utilities Available Water Available, Cable Connected
Amenities Available Park, Playground, Pool
View Y/N false
Roof Type Other
Private Pool false
Building
Lot Description Private
Story 2
Sewer Public Sewer
Water Private
Structure Type Brick,Stone,Vinyl Siding
New Construction false
Schools
Elementary Schools Rockvale Elementary
Middle Schools Rockvale Middle School
High Schools Rockvale High School
Others
HOA Fee Include Maintenance Grounds,Recreation Facilities
Senior Community false
Read Less Info
Want to know what your home might be worth? Contact us for a FREE valuation!

Our team is ready to help you sell your home for the highest possible price ASAP

© 2025 Listings courtesy of RealTrac as distributed by MLS GRID. All Rights Reserved.



